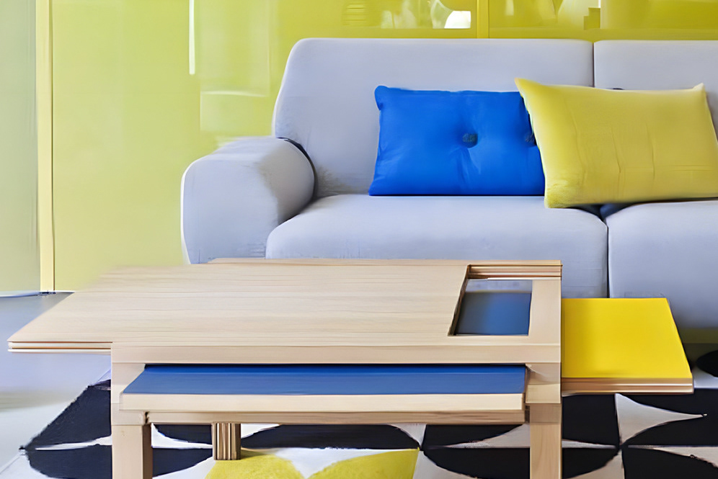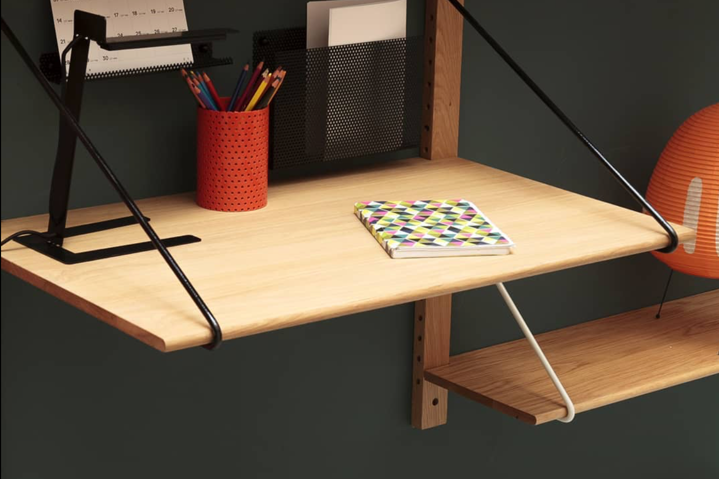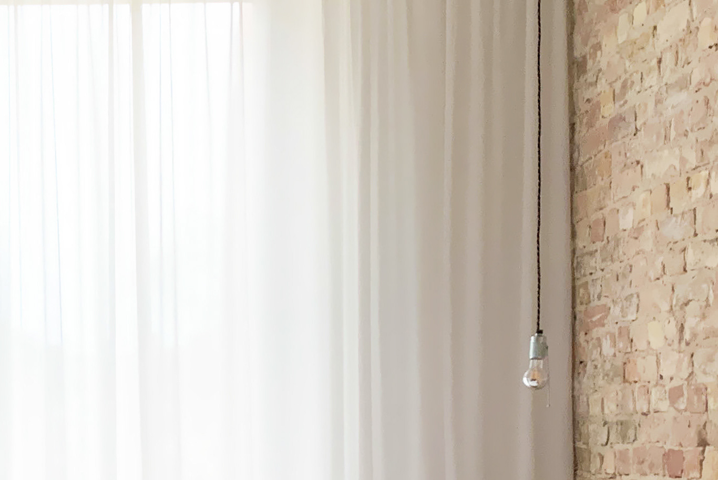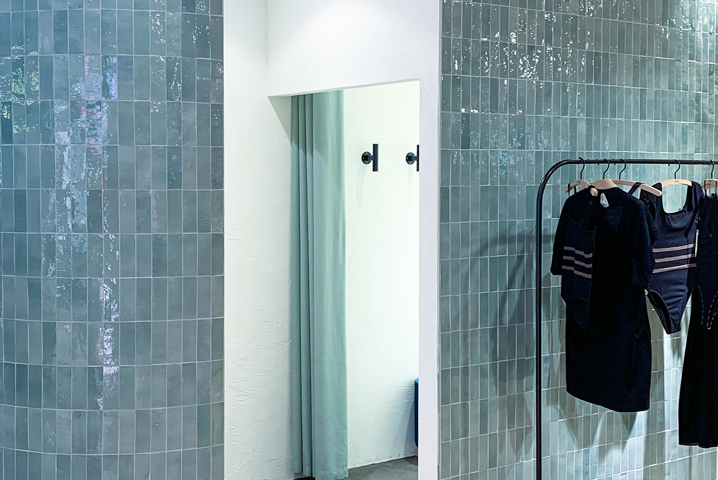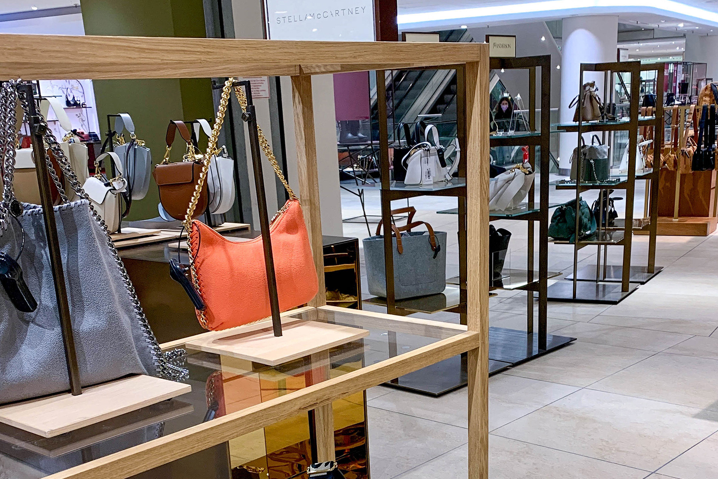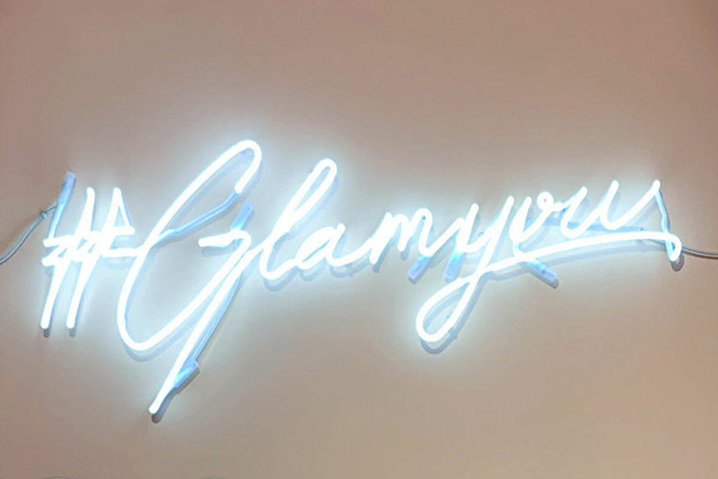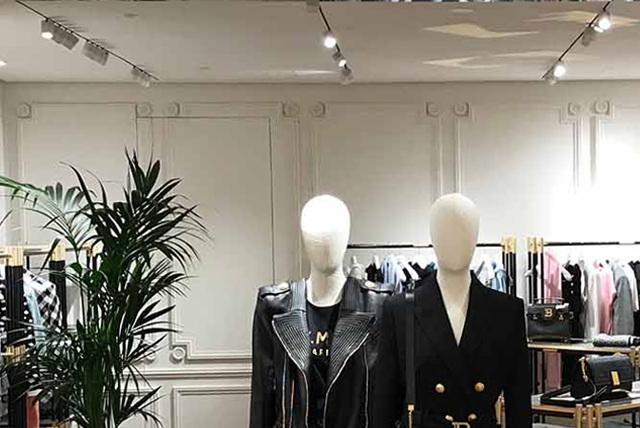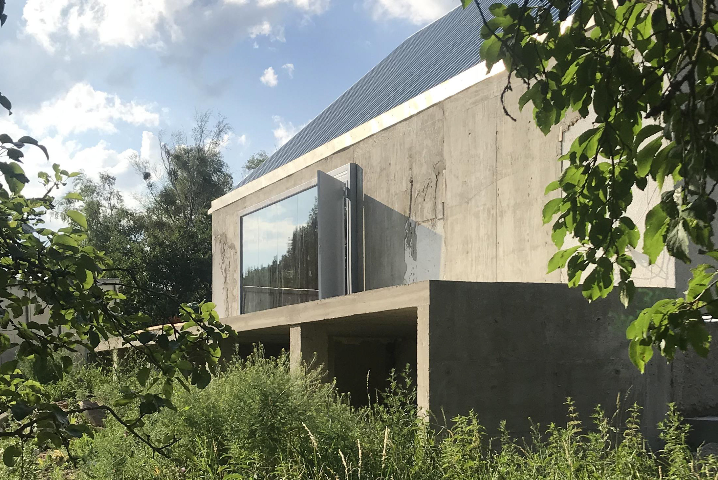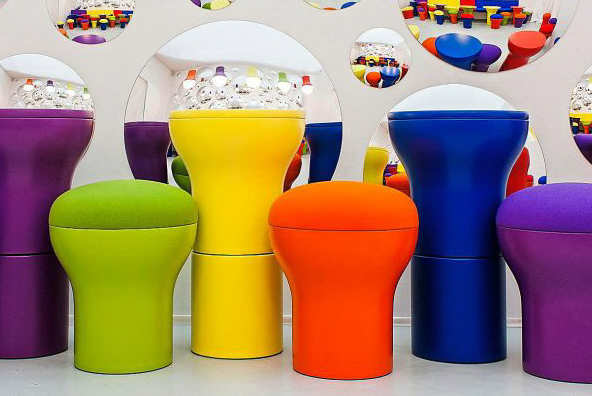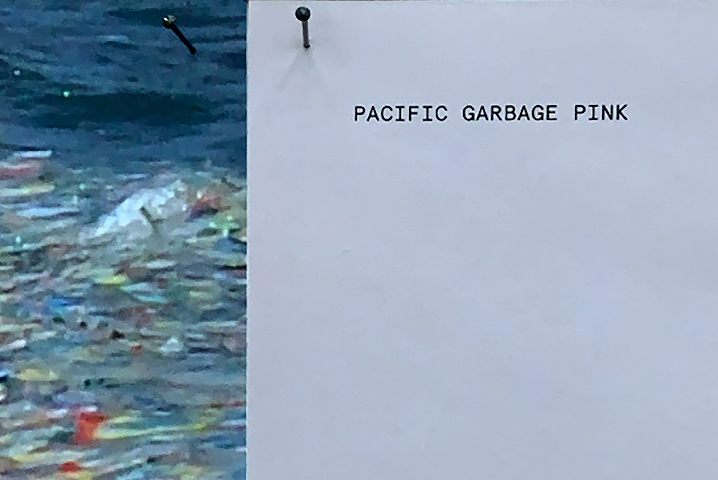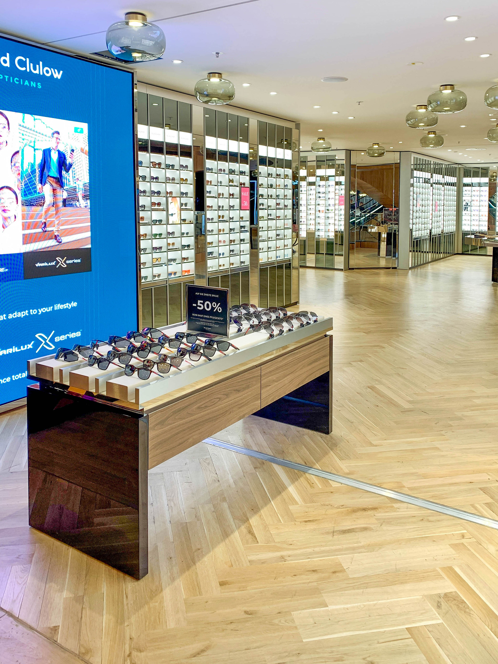

A3 quadrant, Tauentzienstraße 21-24, Berlin
David Clulow / KaDeWe, 2021
Commercial architecture, store planning, lighting plan
/ Installation planning and coordination of the eyewear manufacturer David Clulow on the store's 3rd floor. Integration in a premium space as a part of the new vertical circulation program at KaDeWe, designed by OMA.
/ Supervision and correction of the layout plans provided by the concessionary partner, in accordance with KaDeWe Store design specifications. Guidance in the choice of materials, lighting and furniture. Technical support and follow-up of the construction site with the different contractors and internal departments involved.
